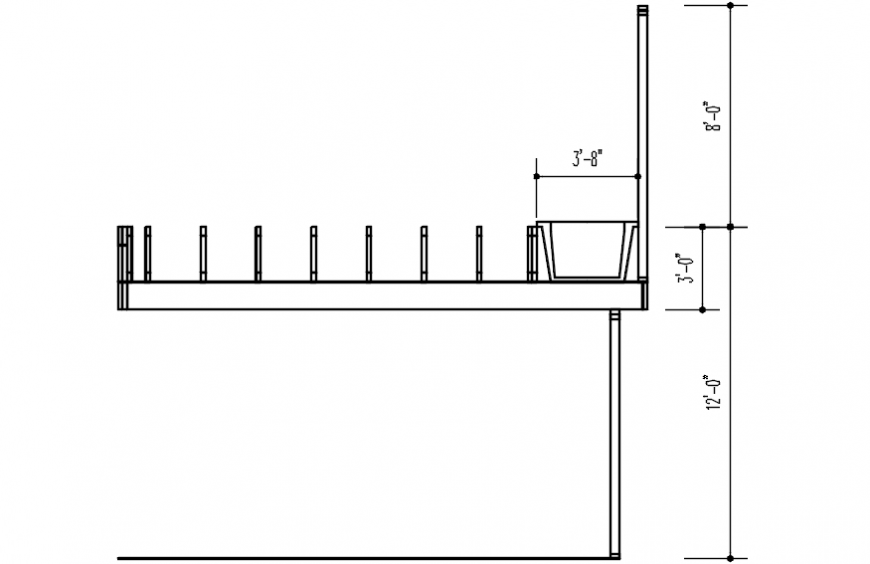Elevator side view detail
Description
Elevator side view detail. here there is side view detail of escalator detail with landing platform detail in auto cad format
File Type:
DWG
File Size:
3 KB
Category::
Mechanical and Machinery
Sub Category::
Elevator Details
type:
Gold
Uploaded by:
Eiz
Luna
