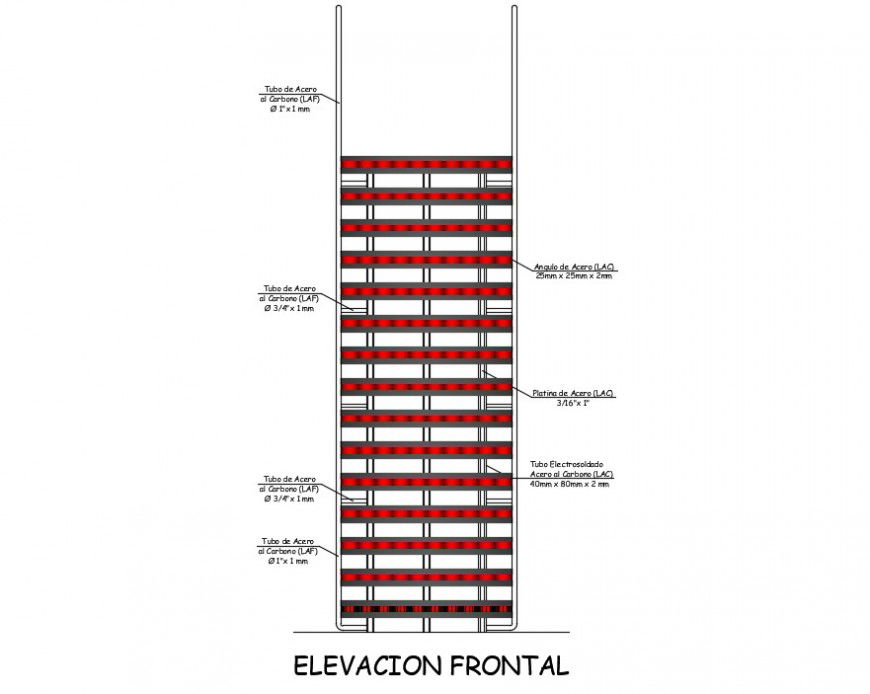2d view drawings of elevator blocks elevation dwg file
Description
2d view drawings of elevator blocks elevation dwg file that shows front elevation of elevator wth riser tread details and dimension naming texts details.
File Type:
DWG
File Size:
683 KB
Category::
Mechanical and Machinery
Sub Category::
Elevator Details
type:
Gold
Uploaded by:
Eiz
Luna

