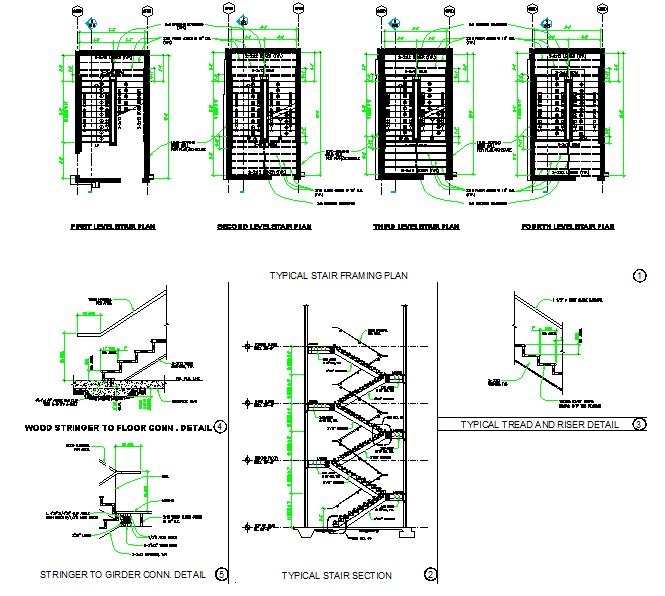Building Stair detail
Description
Building Stair detail DWG file, The part of the stairway that is stepped on. It is constructed to the same specifications as any other flooring Building Stair detail Download file.
File Type:
DWG
File Size:
208 KB
Category::
Mechanical and Machinery
Sub Category::
Elevator Details
type:
Free

Uploaded by:
Harriet
Burrows
