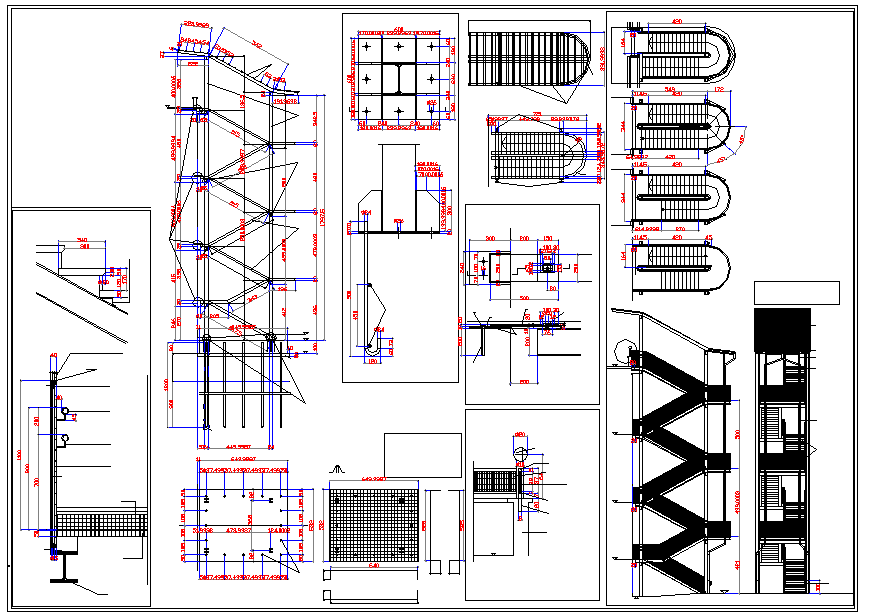Stair Design Detail DWG with Precise Measurements and Layout
Description
This detailed AutoCAD DWG file provides essential stair design information with accurate measurements, layouts, and sectional views, making it ideal for architectural and construction projects. The design includes various stair types, such as straight stairs, spiral stairs, and landings, along with comprehensive details like tread dimensions, handrail specifications, and landing heights.
The drawing is particularly useful for architects, interior designers, and construction professionals who need to integrate detailed stair designs into their building plans. With accurate measurements and annotations, this DWG file ensures that your stairway construction is both safe and visually appealing. Whether you’re designing a commercial building or residential home, this file supports your planning process and provides all the necessary information for accurate implementation.
Compatible with AutoCAD, Revit, and other design software, this file can be easily integrated into your BIM or architectural design projects. Get a better understanding of stair construction with this precise and easy-to-use DWG file.

Uploaded by:
Jafania
Waxy

