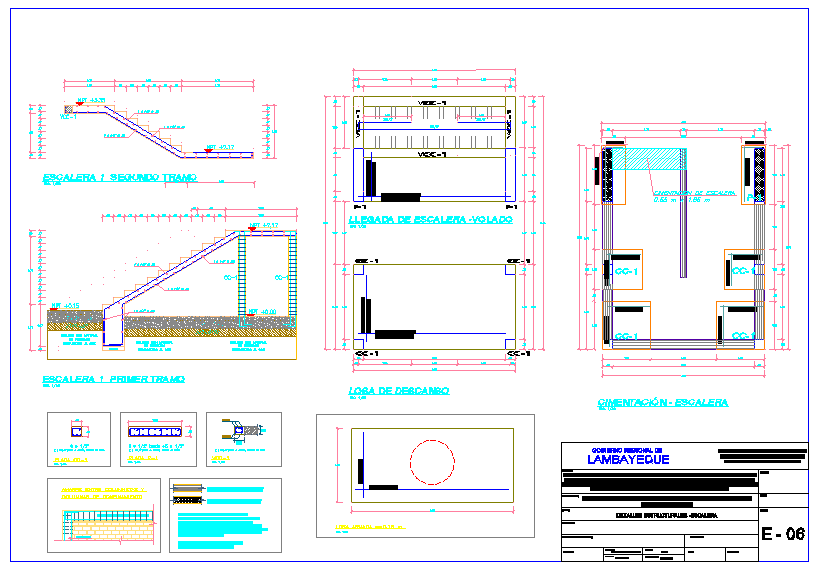Stair Structure Detail
Description
This Stair Design Draw in autocad software. Stair Structure Detail DWG file.
File Type:
DWG
File Size:
155 KB
Category::
Mechanical and Machinery
Sub Category::
Elevator Details
type:
Gold

Uploaded by:
Jafania
Waxy
