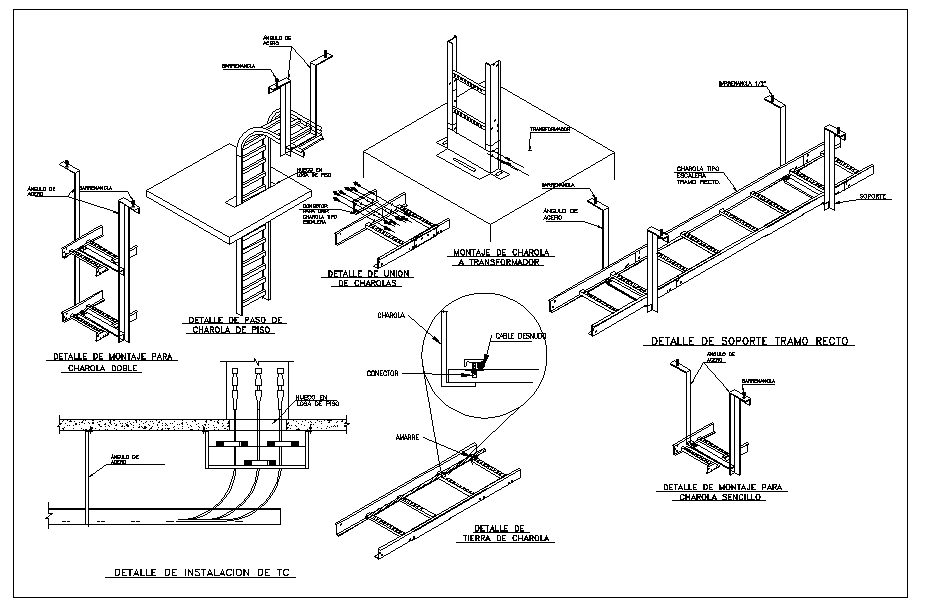Stair Design
Description
The vertical portion between each tread on the stair. This may be missing for an "open" stair effect.Stair Design DWG File, Stair Design Detail, Stair Design Download file.
File Type:
DWG
File Size:
924 KB
Category::
Mechanical and Machinery
Sub Category::
Elevator Details
type:
Free

Uploaded by:
Harriet
Burrows
