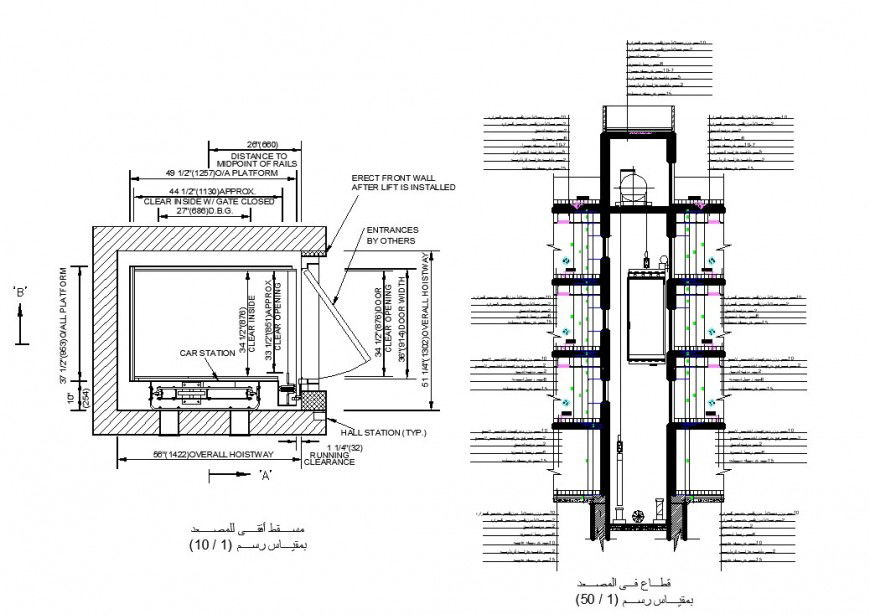Elevator plan and section autocad file
Description
Elevator plan and section autocad file, dimension detail, naming detail, hatching detail, reinforcement detail, bolt nut detail, door detail, top elevation detail, section A-A’ detail, stirrups detail, not to scale detail, etc.
File Type:
DWG
File Size:
2.5 MB
Category::
Mechanical and Machinery
Sub Category::
Elevator Details
type:
Gold
Uploaded by:
Eiz
Luna

