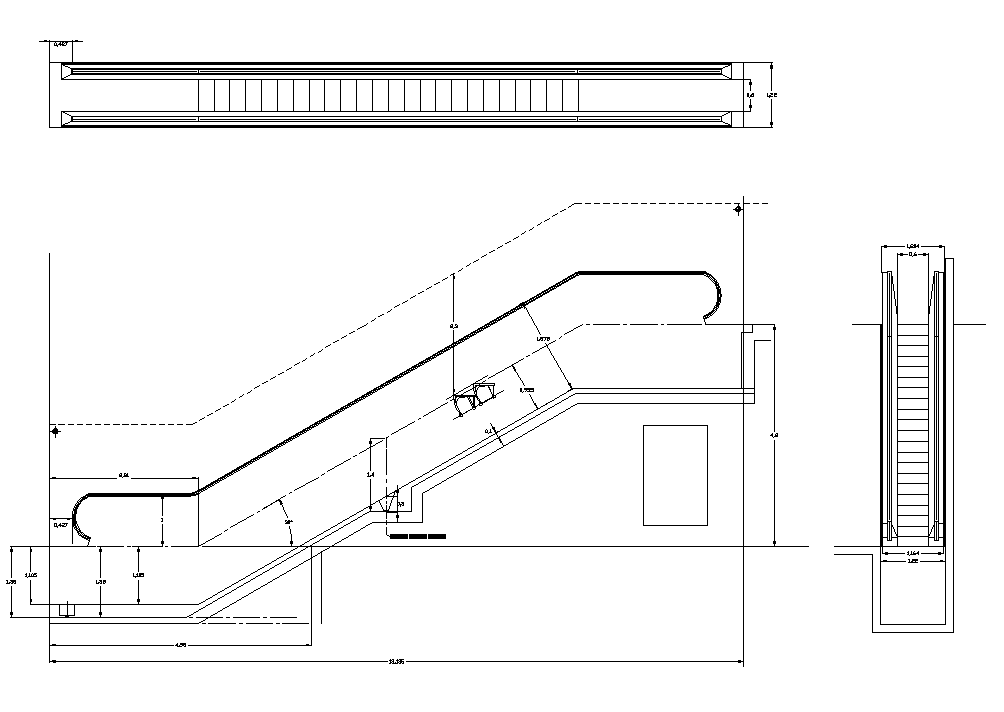Mechanical Stair
Description
Mechanical Stair Design, Mechanical Stair DWG file. The step is composed of the tread and riser.The part of the stairway that is stepped on.
File Type:
DWG
File Size:
58 KB
Category::
Mechanical and Machinery
Sub Category::
Elevator Details
type:
Gold

Uploaded by:
Harriet
Burrows

