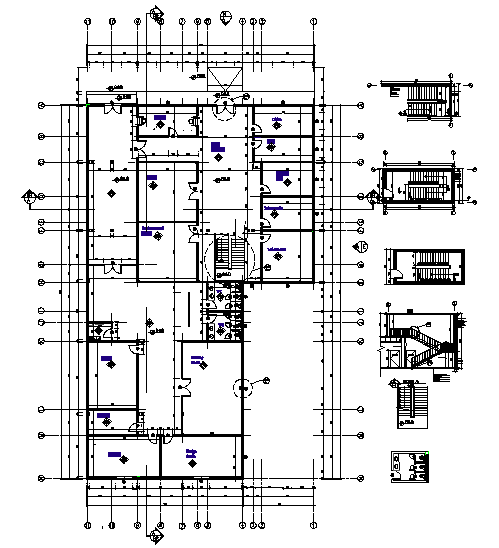House Stair Detail
Description
House Stair Detail Download file. Stairs may be straight, round, or may consist of two or more straight pieces connected at angles.House Stair Detail Design, House Stair Detail DWG file.
File Type:
DWG
File Size:
969 KB
Category::
Mechanical and Machinery
Sub Category::
Elevator Details
type:
Gold

Uploaded by:
Harriet
Burrows
