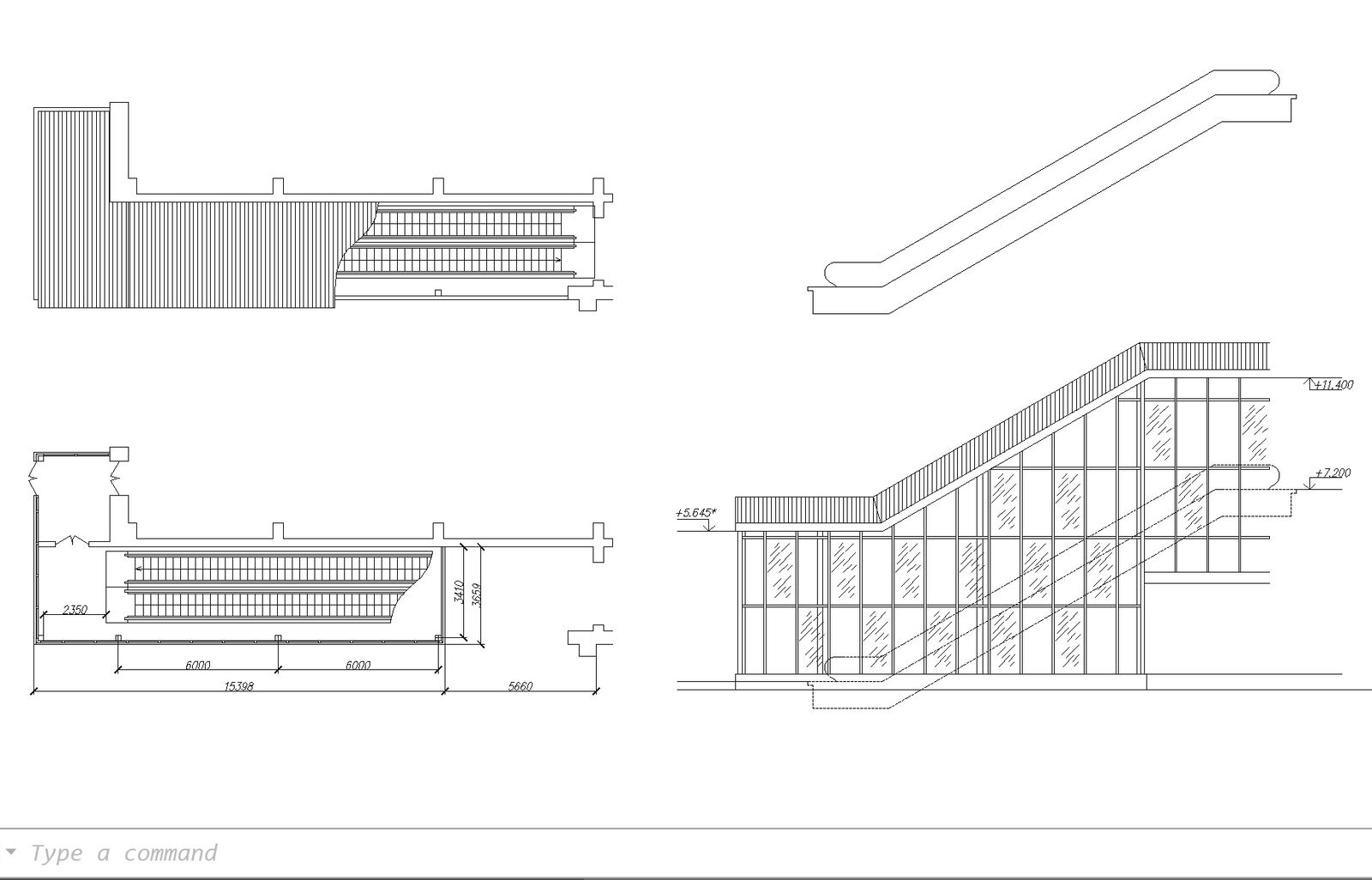Escalator Plan In DWG File
Description
Escalator Plan In DWG File which includes details of Escalator structure detail and also includes step width, work point, truss depth, Escalator support, setting block.
File Type:
DWG
File Size:
58 KB
Category::
Mechanical and Machinery
Sub Category::
Elevator Details
type:
Gold

Uploaded by:
Liam
White

