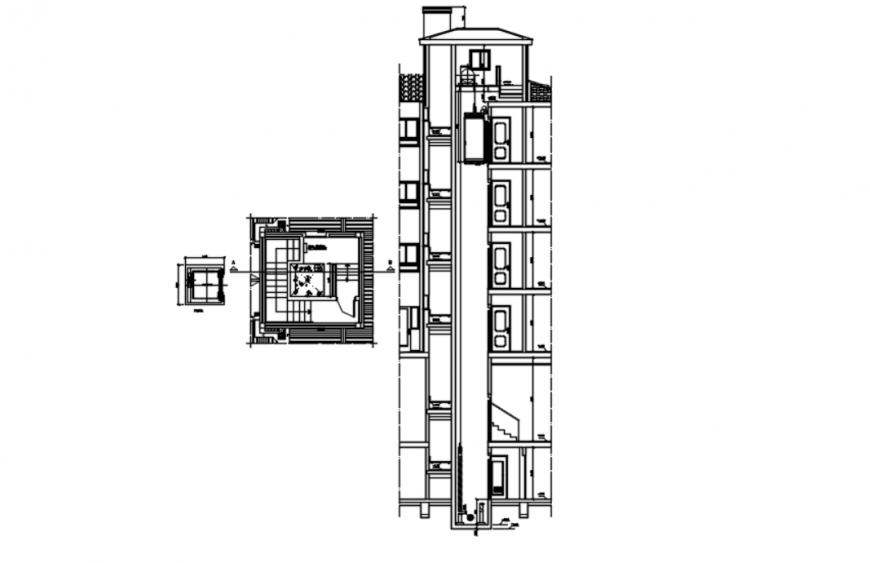Drawing of lift details autocad file
Description
Drawing of lift details autocad file which includes plan of the lift with details of staircase and also includes section of the lift with the details of building section etc.
File Type:
DWG
File Size:
75 KB
Category::
Mechanical and Machinery
Sub Category::
Elevator Details
type:
Gold
Uploaded by:
Eiz
Luna
