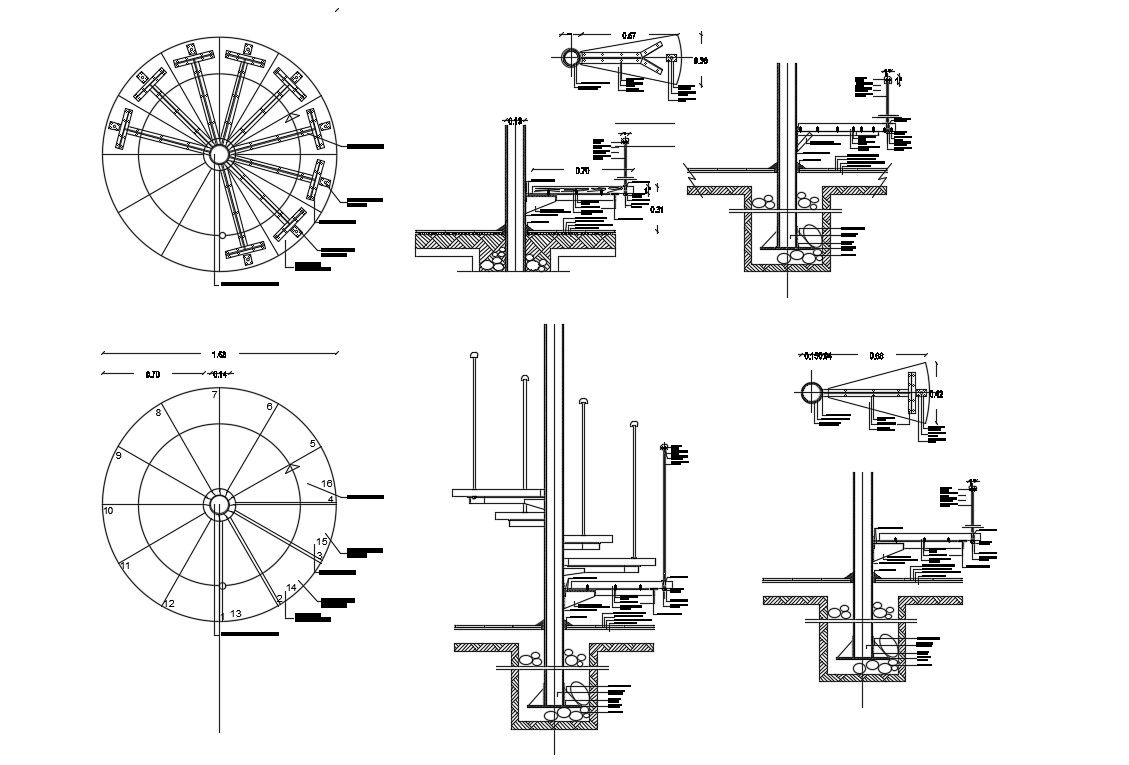Spiral Stairway Design AutoCAD FIle
Description
Spiral Stairway Design AutoCAD FIle Detail, A landing is an area of a floor near the top or bottom step of a stair. Spiral Stairway Design DWG File, Spiral Stairway
Design Download file.
File Type:
DWG
File Size:
528 KB
Category::
Mechanical and Machinery
Sub Category::
Elevator Details
type:
Gold
Uploaded by:
Priyanka
Patel
