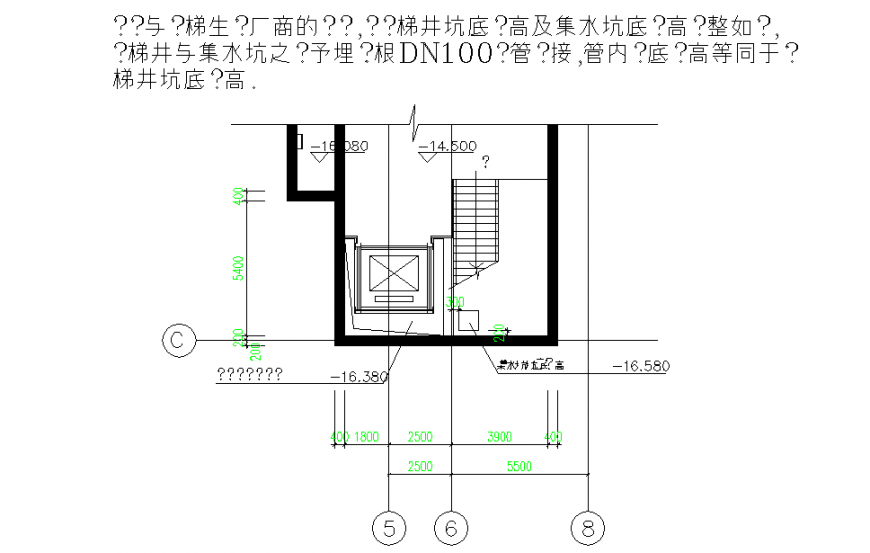
Elevator pit bottom elevation Design, After coordination with the elevator manufacturer, the elevation of the bottom of the elevator shaft and the elevation of the bottom of the sump are shown in the figure.Two DN100 steel pipes are buried between the elevator shaft and the water collecting pit, and the inner bottom elevation of the pipe is equivalent to electricity.