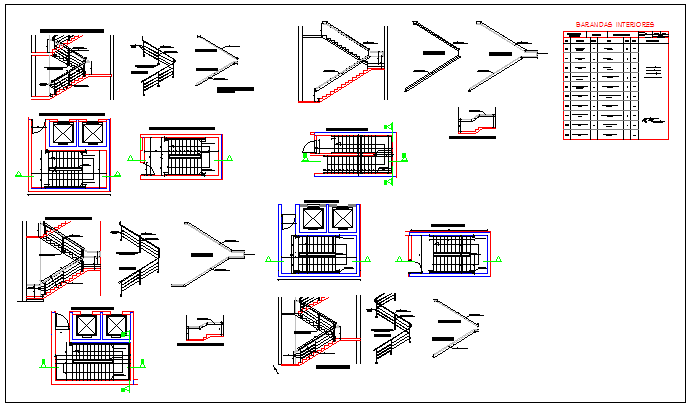Interior stairs with railings design drawing
Description
Here the Interior stairs with railings design drawing with various types of stair detailing section drawing and plan design drawing in this auto cad file.
File Type:
DWG
File Size:
297 KB
Category::
Mechanical and Machinery
Sub Category::
Elevator Details
type:
Gold
Uploaded by:
zalak
prajapati

