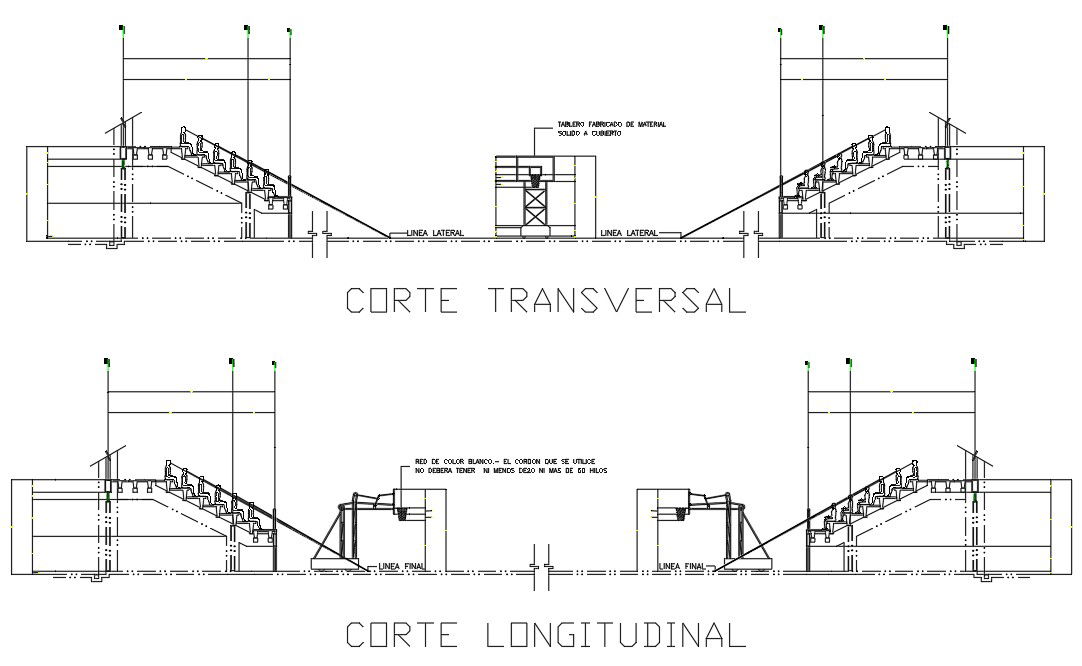Staircase Section With Drawing
Description
Staircase Section With Drawing Special types of stairs include escalators and ladders. Stair Detail Design. A stair, stair step is one step in a of stairs.This Stair Design Draw in autocad format. Stair Detail DWG File.
File Type:
Autocad
File Size:
77 KB
Category::
Mechanical and Machinery
Sub Category::
Elevator Details
type:
Free
Uploaded by:
Priyanka
Patel

