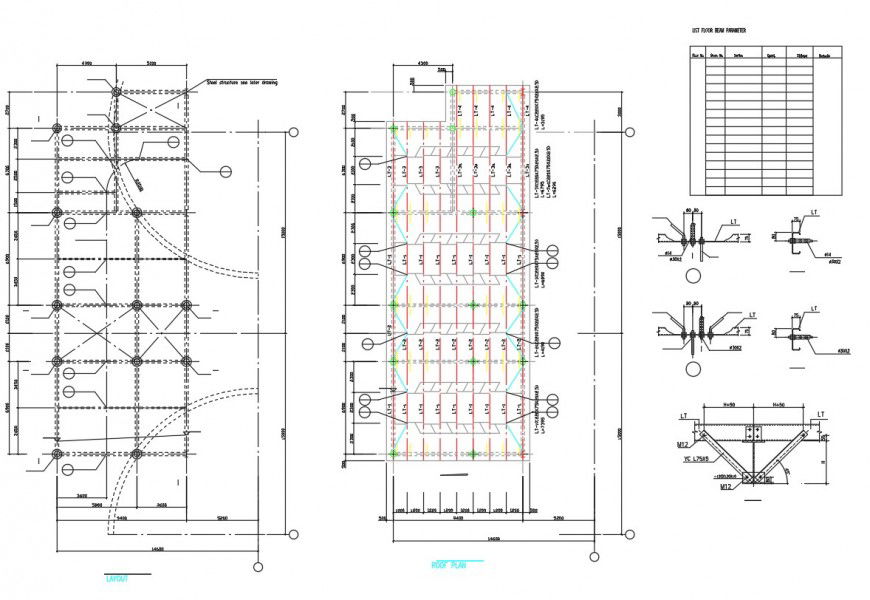AutoCAD mechanical 2d drawings detail
Description
AutoCAD mechanical 2d drawings detail, dimension detail, naming detail, centre lien plan detail, king post section plan detail, table specification detail, hidden line detail, etc.
File Type:
DWG
File Size:
161 KB
Category::
Mechanical and Machinery
Sub Category::
Elevator Details
type:
Gold
Uploaded by:
Eiz
Luna
