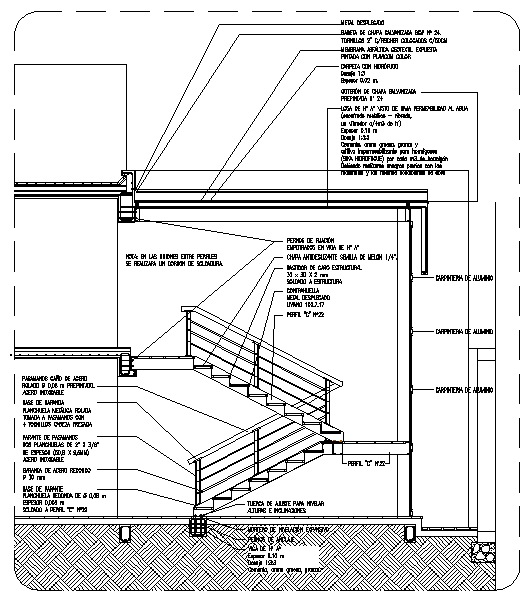Stair Detail
Description
This stair Design Draw in autocad format.Stair Detail Design, Stair Detail Download file, Stair Detail DWG File
File Type:
DWG
File Size:
825 KB
Category::
Mechanical and Machinery
Sub Category::
Elevator Details
type:
Gold

Uploaded by:
Jafania
Waxy
