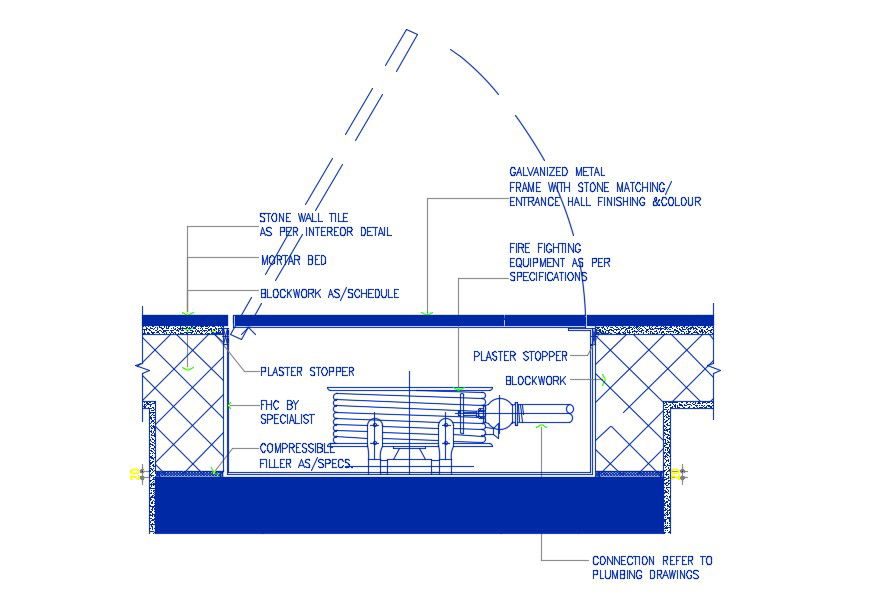Elevator Spring Design CAD Drawing Free Download
Description
2d CAD drawing details of elevator spring design that shows mortar bed, plaster stopper, compressible filler, blockwork, galvanized metal frame, and various other components details download AutoCAD file for free.
File Type:
DWG
File Size:
768 KB
Category::
Mechanical and Machinery
Sub Category::
Elevator Details
type:
Free

Uploaded by:
akansha
ghatge

