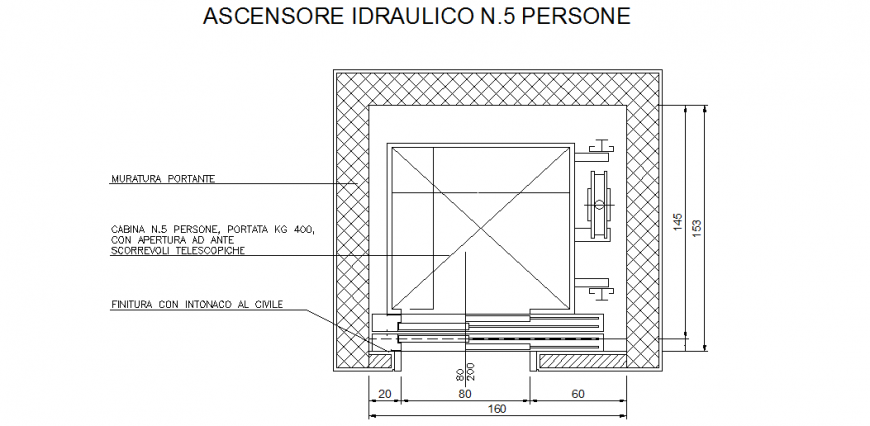Hydraulic system for lift design dwg file
Description
Hydraulic system for lift design dwg file in plan with view of area with cabin of 5 person with 400 k.g limit and view of control system with hydraulic view with necessary detail.
File Type:
DWG
File Size:
20 KB
Category::
Mechanical and Machinery
Sub Category::
Elevator Details
type:
Gold
Uploaded by:
Eiz
Luna
