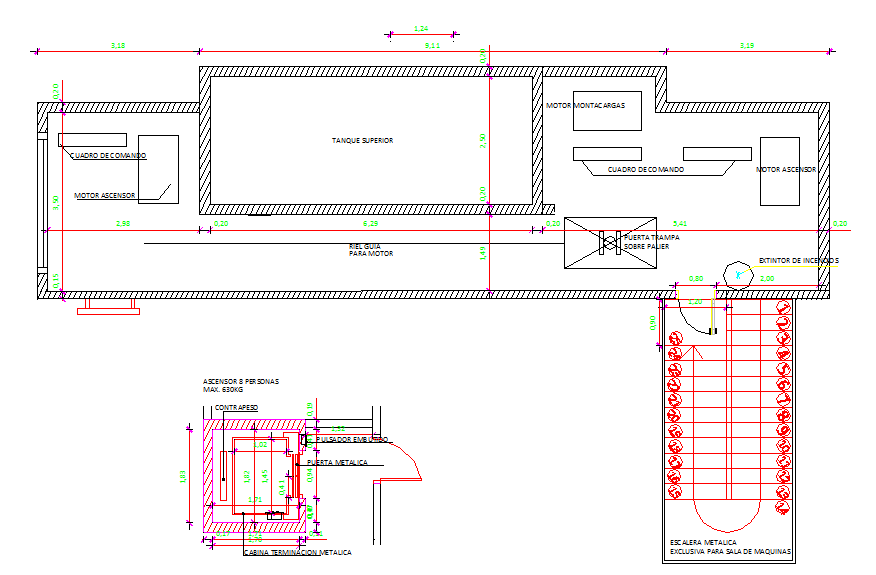Elevator Detail
Description
Elevator Detail Design. An elevator is a type of vertical transportation that moves people or goods between floors of a building, vessel, or other structure. Elevator Detail Download file, Elevator Detail DWG File.
File Type:
DWG
File Size:
503 KB
Category::
Mechanical and Machinery
Sub Category::
Elevator Details
type:
Free

Uploaded by:
Jafania
Waxy
