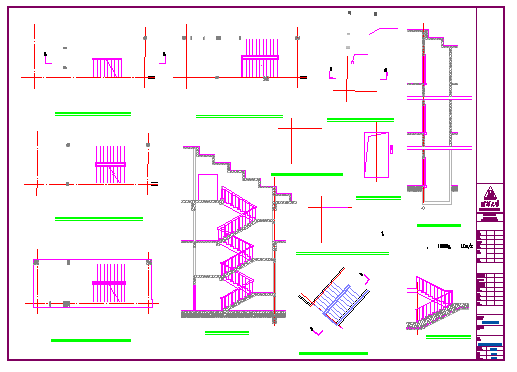3 indoor stairs, elevator details design drawing
Description
Here the 3 indoor stairs, elevator details design drawing with plan design drawing, section design drawing and detail drawing in this auto cad file.
File Type:
DWG
File Size:
498 KB
Category::
Mechanical and Machinery
Sub Category::
Elevator Details
type:
Gold
Uploaded by:
zalak
prajapati
