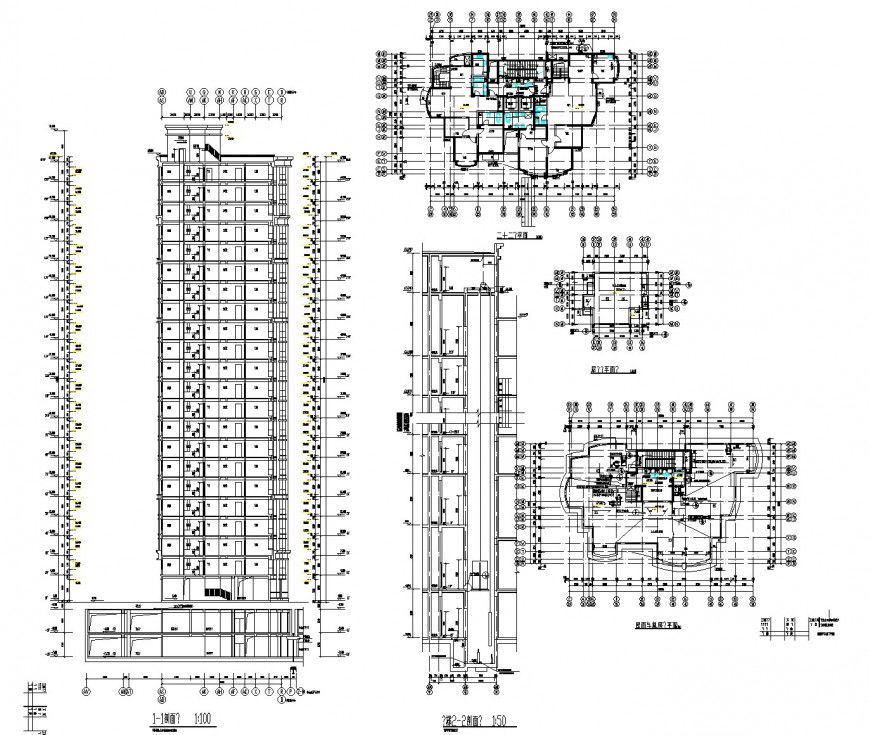Lift elevation and office plan dwg file
Description
Lift elevation and office plan dwg file, centre line plan detail, dimension detail, naming detail, scale 1:100 detail, furniture detail in door and window detail, etc.
File Type:
DWG
File Size:
1.5 MB
Category::
Mechanical and Machinery
Sub Category::
Elevator Details
type:
Gold
Uploaded by:
Eiz
Luna
