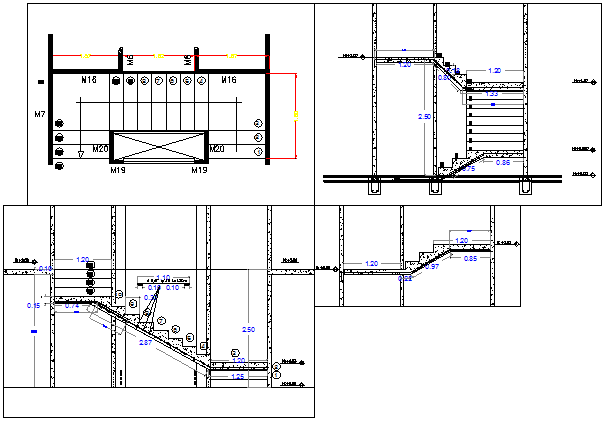Ladder industrialized system design drawing
Description
Here the Ladder industrialized system design drawing with plan section design drawing in this auto cad file.
File Type:
DWG
File Size:
433 KB
Category::
Mechanical and Machinery
Sub Category::
Elevator Details
type:
Gold
Uploaded by:
zalak
prajapati
