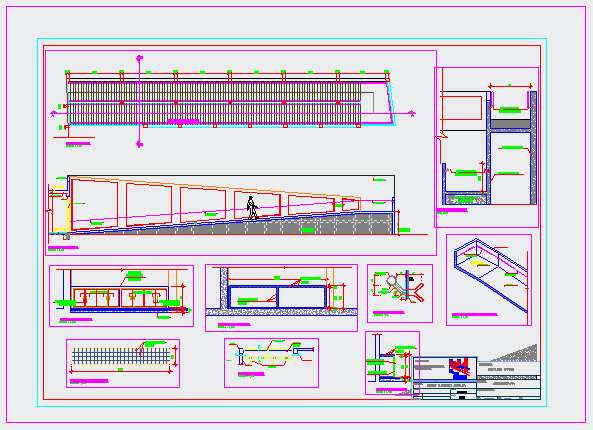Ramp detail drawing file
Description
This is a Ramp detail drawing file with section drawing,Plan and elevation design and closet drawing with elevation section drawing and detail drawing in this auto cad drawing file.
File Type:
DWG
File Size:
4.2 MB
Category::
Mechanical and Machinery
Sub Category::
Elevator Details
type:
Gold
Uploaded by:
zalak
prajapati
