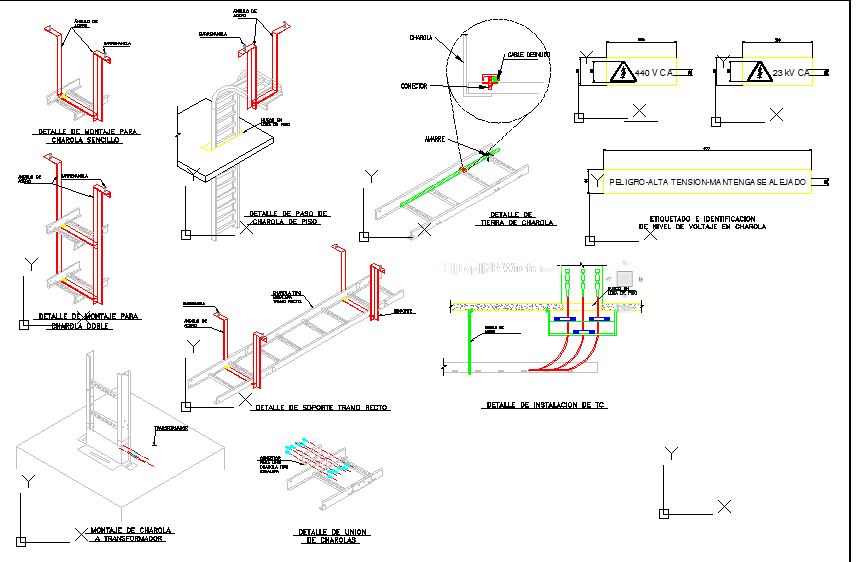Stair Detail file
Description
Stair Detail file Detail, Stair Detail file DWG file. Stairs may be straight, round, or may consist of two or more straight pieces connected at angles. Stair Detail file Download.
File Type:
DWG
File Size:
924 KB
Category::
Mechanical and Machinery
Sub Category::
Elevator Details
type:
Free

Uploaded by:
john
kelly
