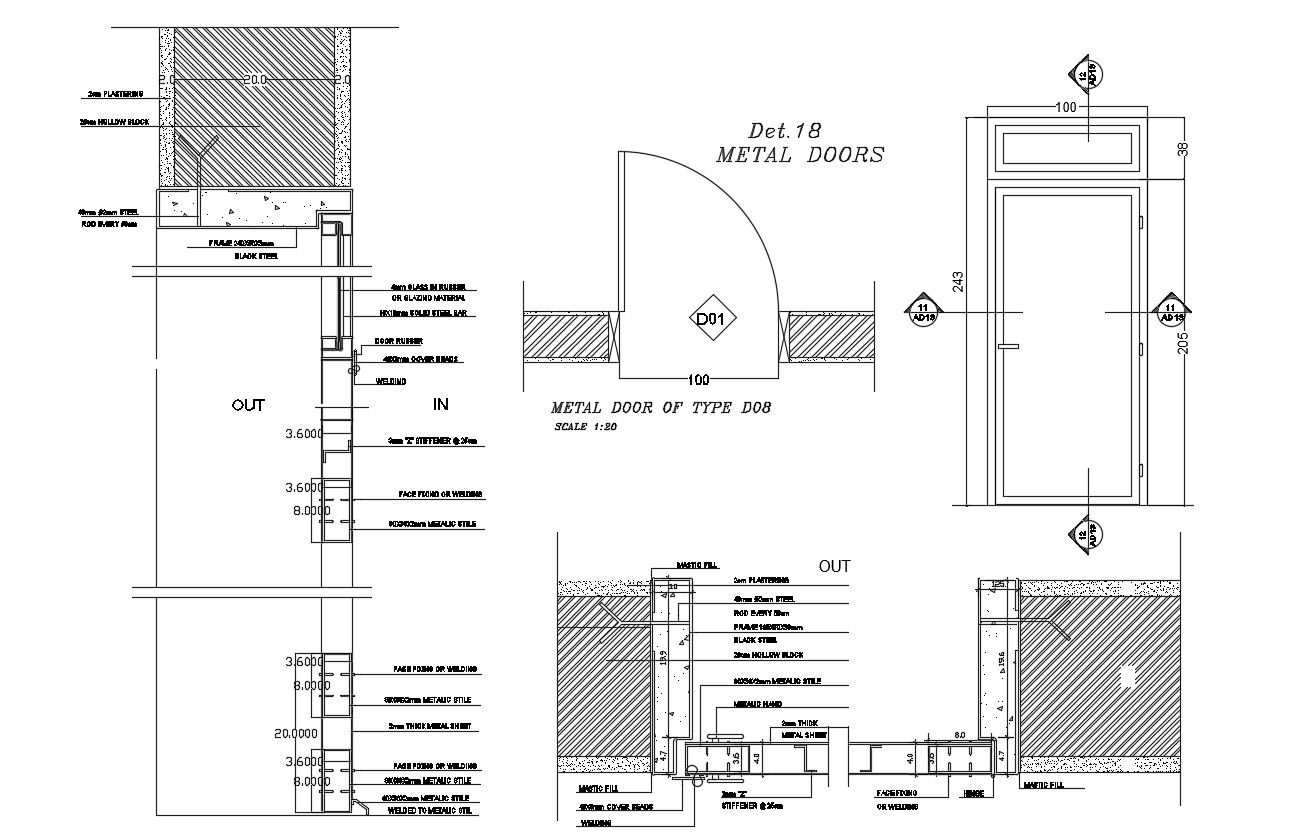Lift elevator section Drawing Free AutoCAD File
Description
Download Free DWG file of 2 storey building floor lift elevation section drawing and floor plan with dimension detail and wall section drawing.
File Type:
DWG
File Size:
1.1 MB
Category::
Mechanical and Machinery
Sub Category::
Elevator Details
type:
Free
Uploaded by:

