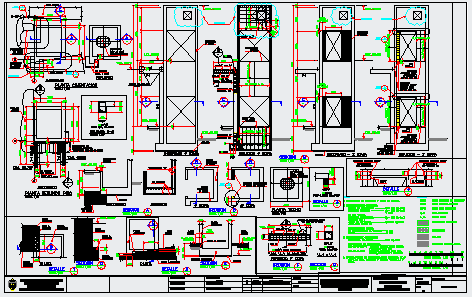Stair case detail design drawing
Description
Here the Stair case detail design drawing with Plan design drawing,section design drawing, all detailing design drawing with mentioned all detail in this auto cad file.
File Type:
DWG
File Size:
535 KB
Category::
Mechanical and Machinery
Sub Category::
Elevator Details
type:
Gold
Uploaded by:
zalak
prajapati
