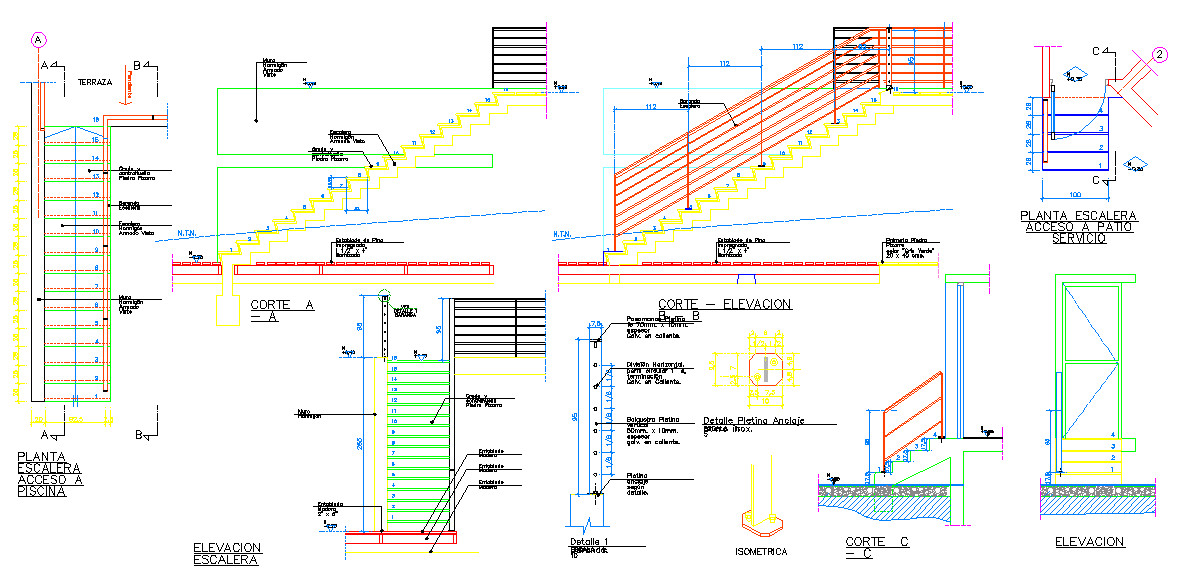Stair Detail
Description
The structural member that supports the treads and risers in standard staircases.Stair Detail DWG file, Stair Detail DWG File Download, Stair Detail Design.
File Type:
DWG
File Size:
183 KB
Category::
Mechanical and Machinery
Sub Category::
Elevator Details
type:
Free

Uploaded by:
Harriet
Burrows
