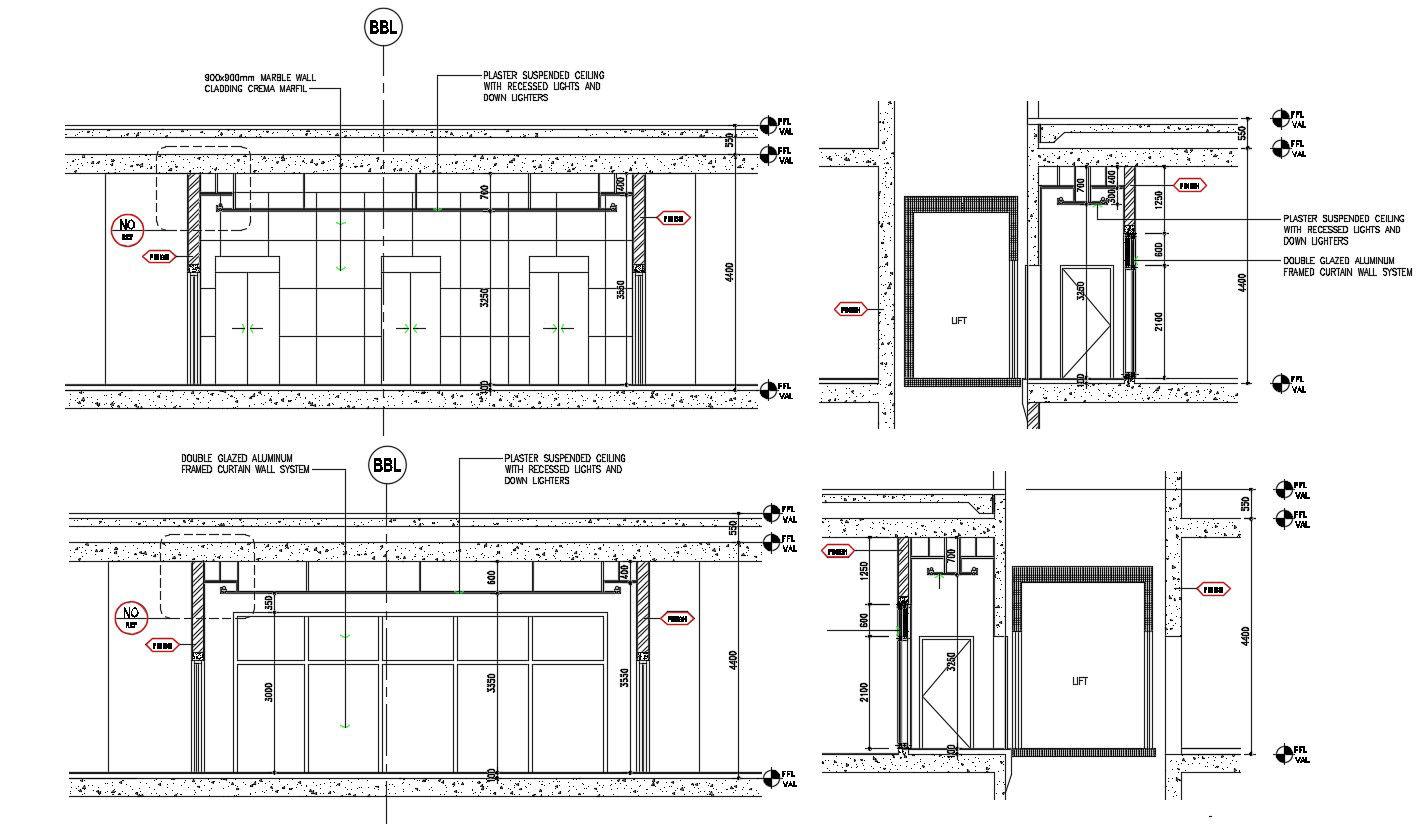Door Elevator Elevation Design DWG File
Description
Door Elevator Elevation Design DWG File; download free AutoCAD file of commercial building indoor elevation design CAD drawing shows elevator and office cabin.
File Type:
DWG
File Size:
3.3 MB
Category::
Mechanical and Machinery
Sub Category::
Elevator Details
type:
Free
Uploaded by:

