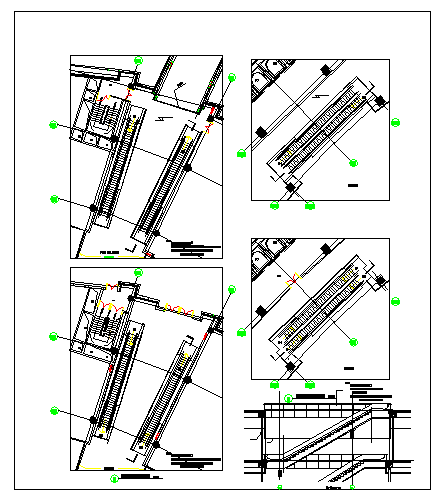Structure Stair detail in this file
Description
Structure Stair detail in this file. Escalator designed for 30° 800mm wide Climb height is 6.6M, After the escalator orders, the civil installation sample must be provided and checked by design.
File Type:
DWG
File Size:
334 KB
Category::
Mechanical and Machinery
Sub Category::
Elevator Details
type:
Gold
Uploaded by:
zalak
prajapati

