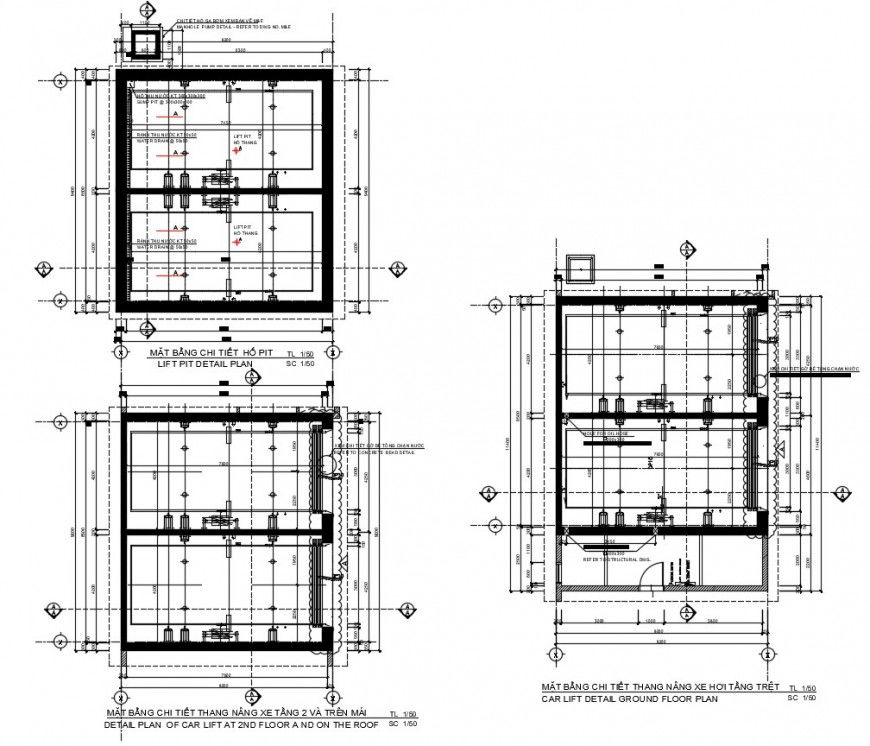Design of car lift drawing in autocad
Description
Design of car lift drawing in autocad which provide detail of lift pit detail plan, detail plan of car lift, car lift ground floor plan with detail dimension, etc
File Type:
DWG
File Size:
992 KB
Category::
Mechanical and Machinery
Sub Category::
Elevator Details
type:
Gold
Uploaded by:
Eiz
Luna
