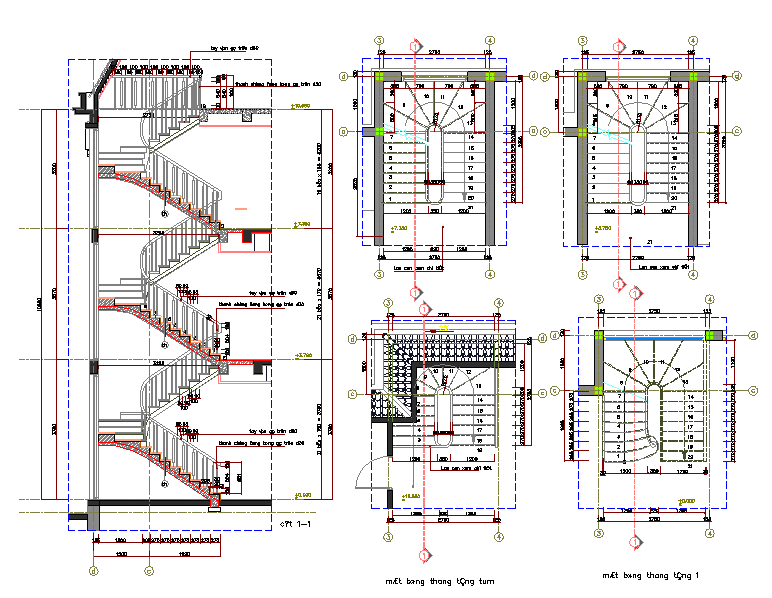Steel Staircase Detail CAD Drawing for Architectural Design Work
Description
This DWG drawing features detailed steel staircase design layouts suitable for architectural and construction planning. It includes section views, step alignment, railing dimensions, and structural connections. Ideal for architects, engineers, and contractors designing commercial or industrial stair systems, this file supports accurate modeling and fabrication reference in AutoCAD environments.
File Type:
DWG
File Size:
634 KB
Category::
Mechanical and Machinery
Sub Category::
Elevator Details
type:
Gold
Uploaded by:
Priyanka
Patel

