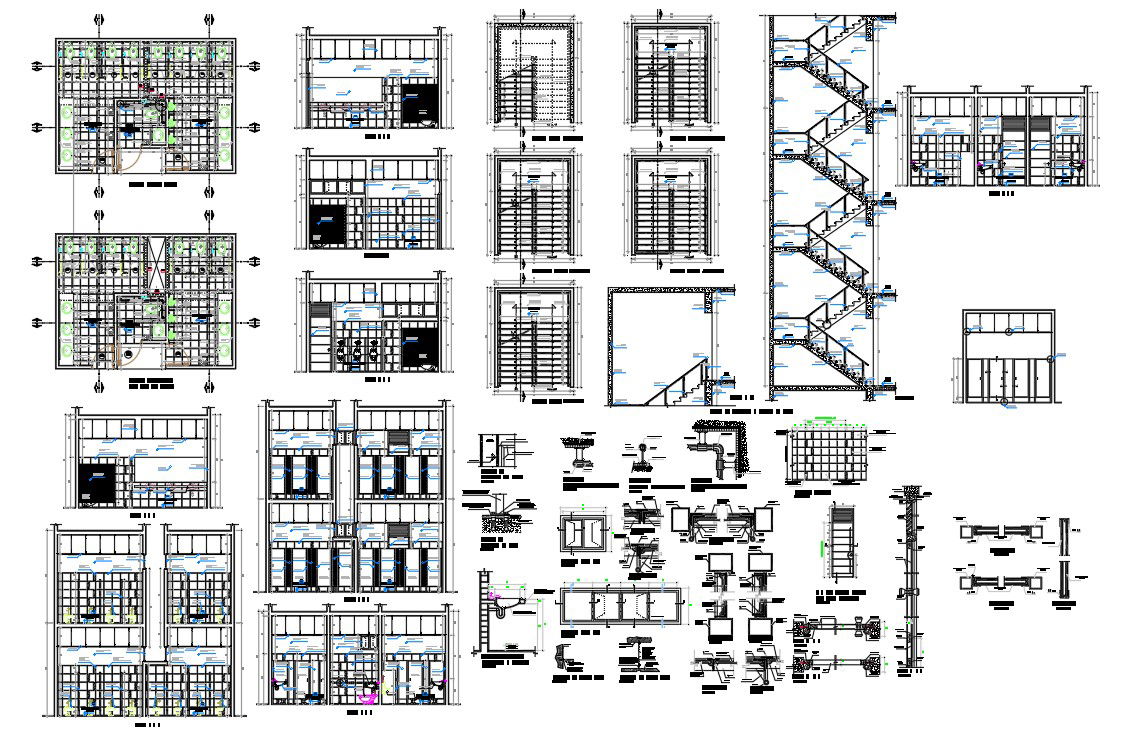Development rest rooms and stairs
Description
An example of the basic architecture necessary details for implementation. Contains plans; elevations; sections;
details of the staircase and some other details
File Type:
Autocad
File Size:
1.3 MB
Category::
Mechanical and Machinery
Sub Category::
Elevator Details
type:
Gold
Uploaded by:
Priyanka
Patel

