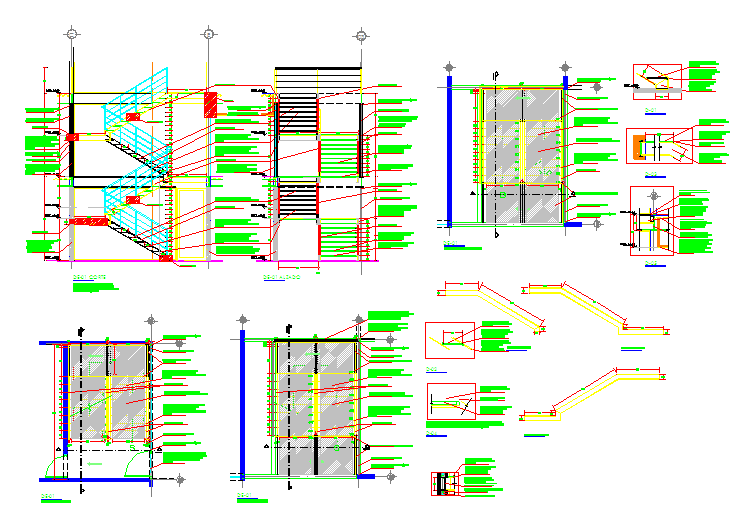Detail Steel Staircase
Description
The vertical portion between each tread on the stair. This may be missing for an "open" stair effect.Detail Steel Staircase Detail, Detail Steel Staircase Download file.
File Type:
DWG
File Size:
456 KB
Category::
Mechanical and Machinery
Sub Category::
Elevator Details
type:
Gold

Uploaded by:
Harriet
Burrows
