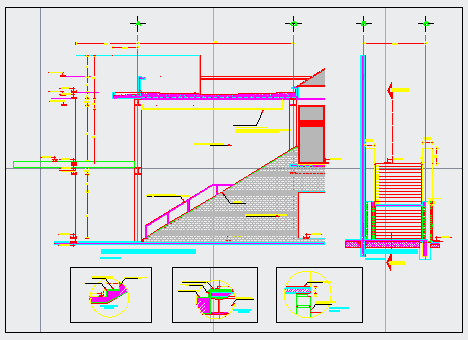Plane and details in staircase design drawing
Description
This is a Plane and details in staircase design drawing with section design drawing and detail drawing in this auto cad file.
File Type:
DWG
File Size:
213 KB
Category::
Mechanical and Machinery
Sub Category::
Elevator Details
type:
Gold
Uploaded by:
zalak
prajapati

