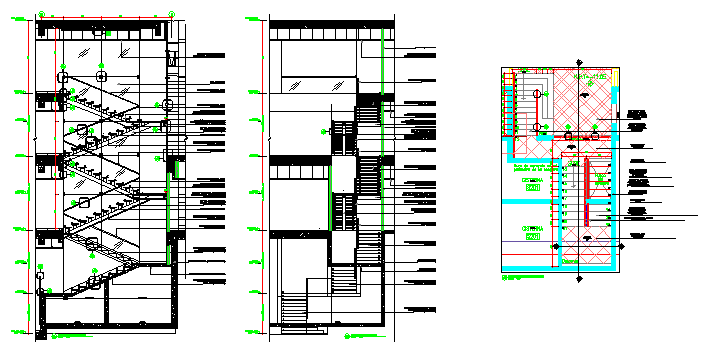Stair section design drawing
Description
Here the Stair section design drawing with all dimension and level mentioned and plan design drawing in this auto cad file.
File Type:
DWG
File Size:
500 KB
Category::
Mechanical and Machinery
Sub Category::
Elevator Details
type:
Gold
Uploaded by:
zalak
prajapati

