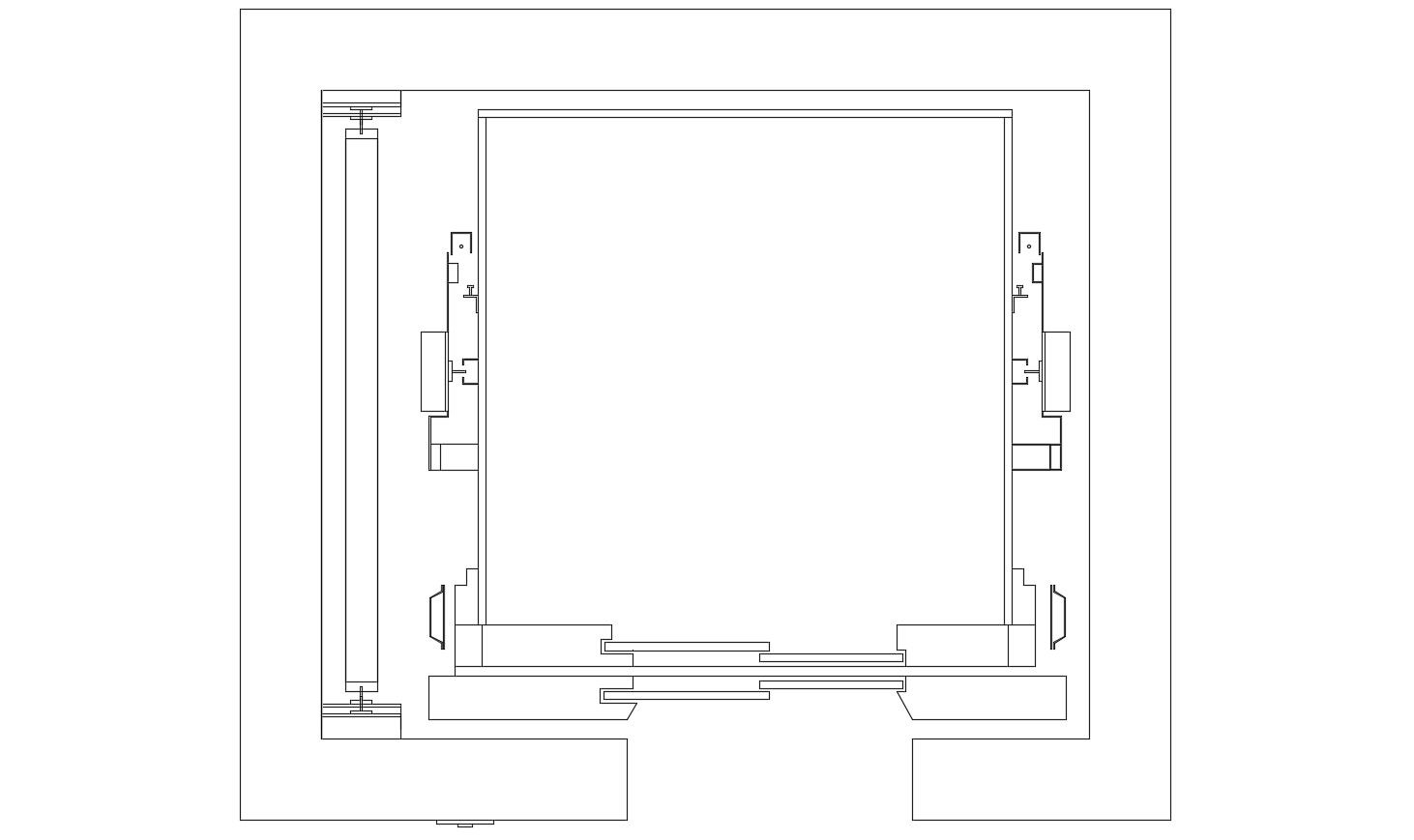Free Lift Top Plan Design DWG File
Description
download free DWG file of lift plan CAD drawing that shows the wall and lift elevators top view design.
File Type:
DWG
File Size:
21 KB
Category::
Mechanical and Machinery
Sub Category::
Elevator Details
type:
Free
Uploaded by:

