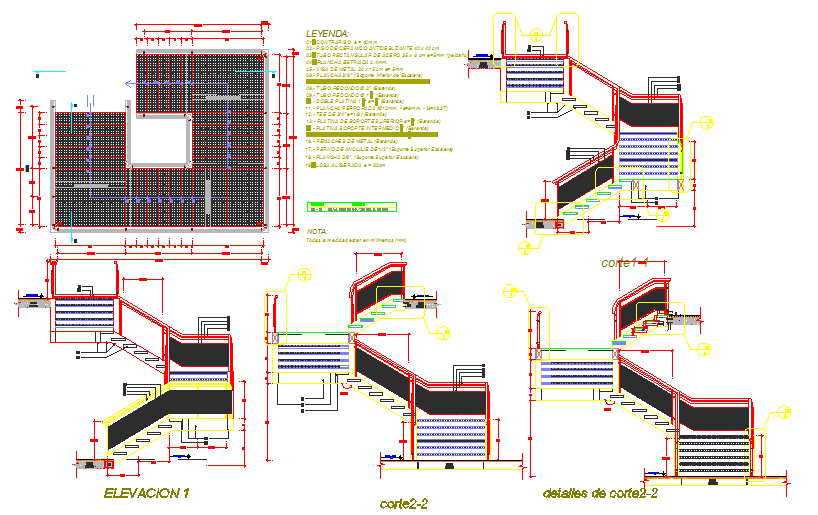Structural staircase detail drawing
Description
Stair detail include the plan detail, section, top plate e = 1/2 "(rail), rectangular steel tube 35 x 6 cm e = 5mm (step), 1/2 "anchor bolt (top ladder bracket), Cut details 2-2. all side elevation & detail & section also include the file.
File Type:
DWG
File Size:
425 KB
Category::
Mechanical and Machinery
Sub Category::
Elevator Details
type:
Gold
Uploaded by:
zalak
prajapati
