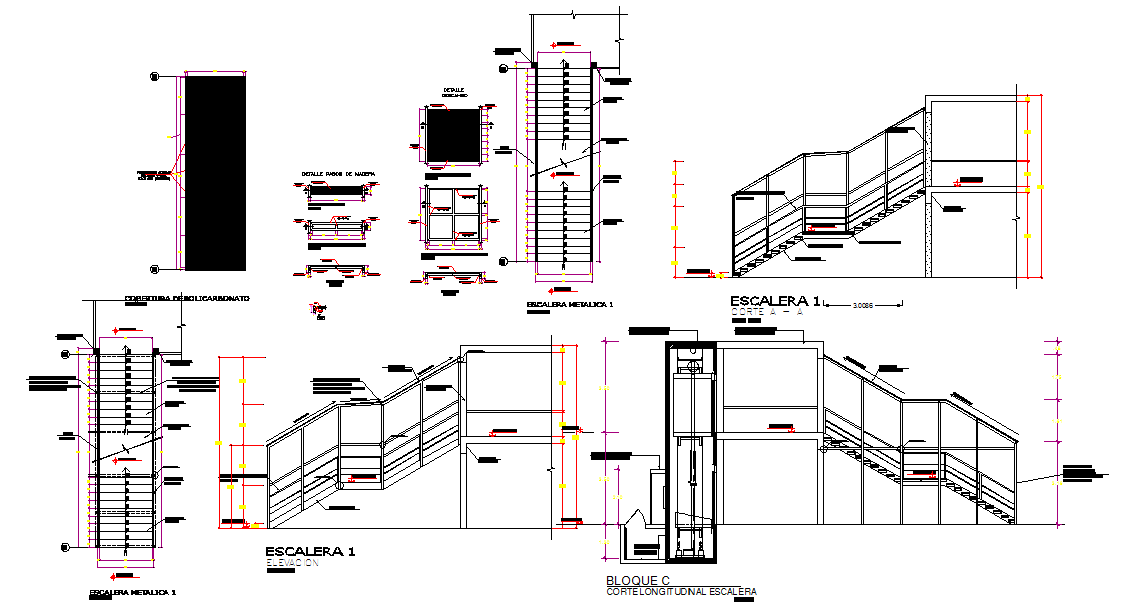Elevator Design
Description
Elevator Design DWG file. Special types of stairs include escalators and ladders.A stair flight is a run of stairs or steps between landings. Elevator Design Download file,Elevator Design DWG file.
File Type:
DWG
File Size:
411 KB
Category::
Mechanical and Machinery
Sub Category::
Elevator Details
type:
Free

Uploaded by:
Harriet
Burrows

