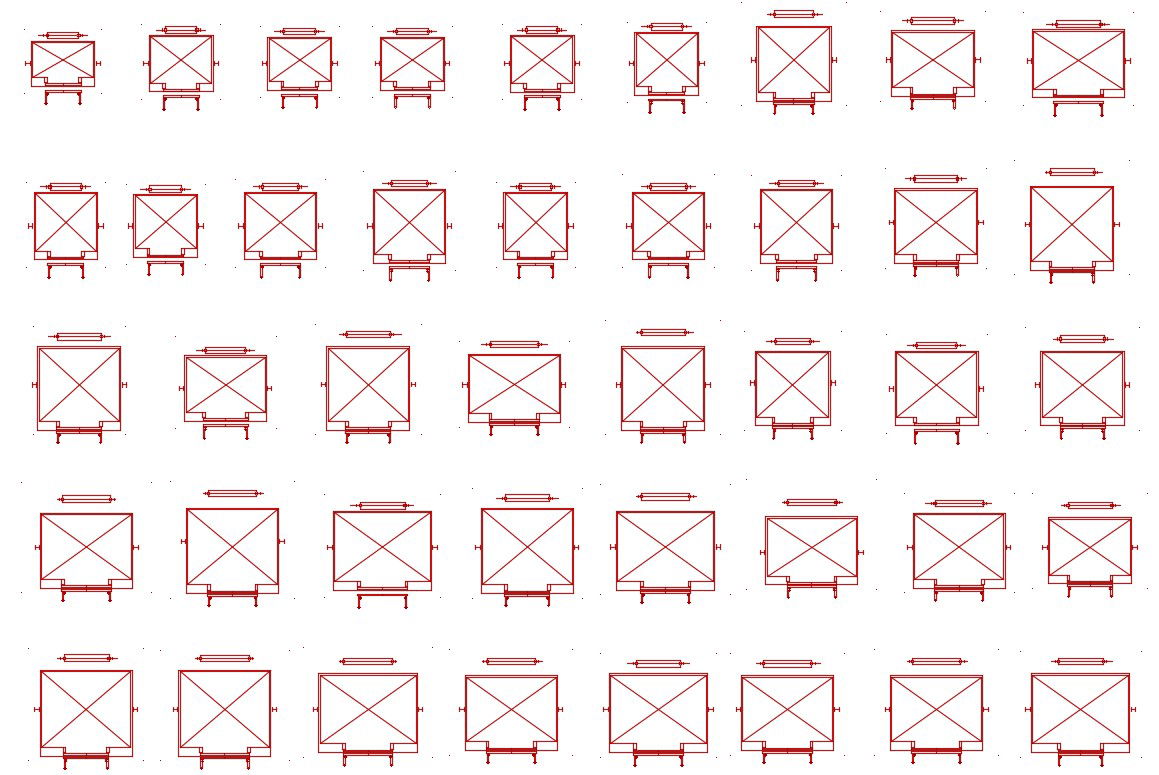Elevator Lift Elevation Design 2d AutoCAD File Free Download
Description
Top elevation design of different types of elevator units along with emergency exit way details download CAD file for free.
File Type:
DWG
File Size:
87 KB
Category::
Mechanical and Machinery
Sub Category::
Elevator Details
type:
Free

Uploaded by:
akansha
ghatge
