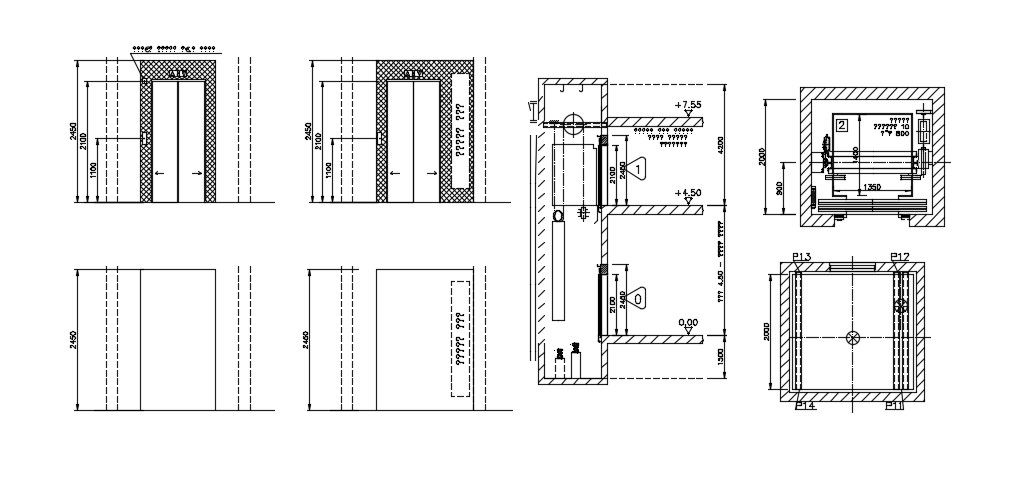Elevator Design CAD Drawing Free Download
Description
2d CAD drawing details of elevator door design along with elevator room section drawing, dimension set, wall design, and various other units details download file for free.
File Type:
DWG
File Size:
168 KB
Category::
Mechanical and Machinery
Sub Category::
Elevator Details
type:
Free

Uploaded by:
akansha
ghatge
