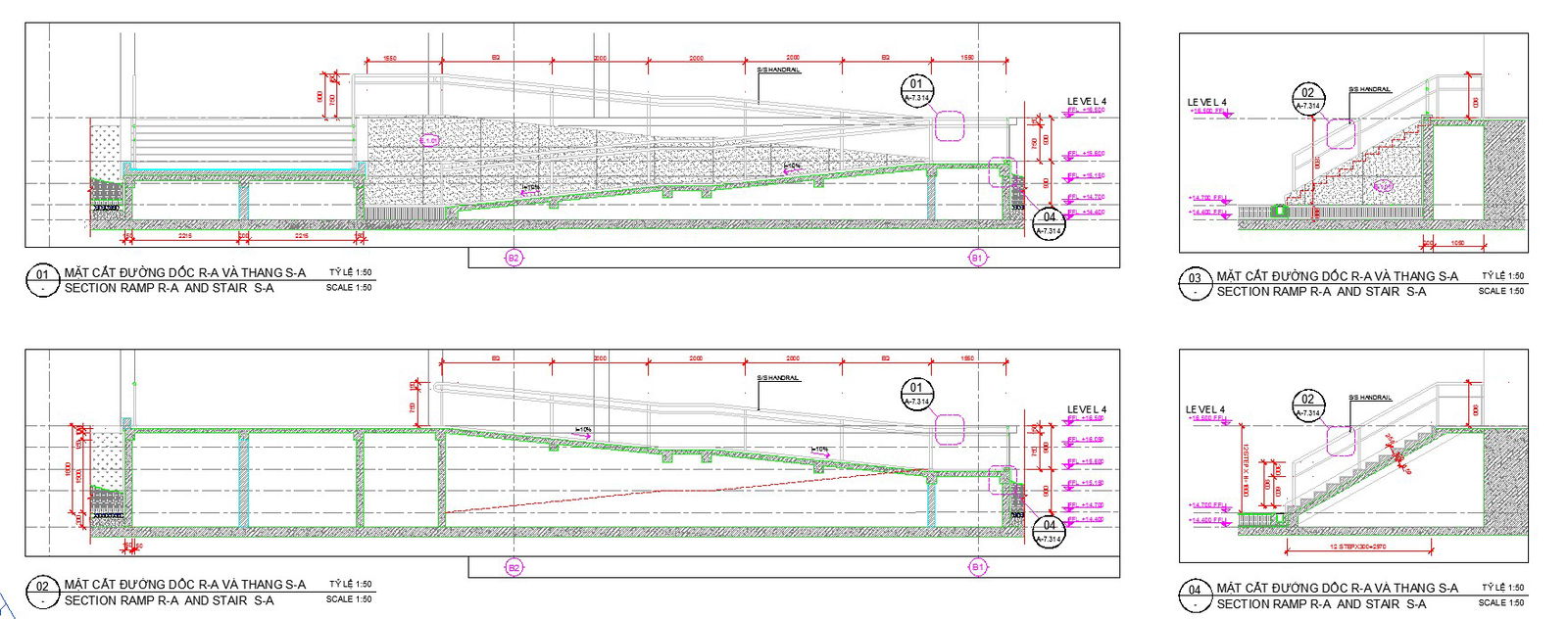Stair Detail
Description
This step & stair detail include this file & type of stair with dimension & level include & section detail.
File Type:
DWG
File Size:
1.4 MB
Category::
Mechanical and Machinery
Sub Category::
Elevator Details
type:
Gold

Uploaded by:
john
kelly
