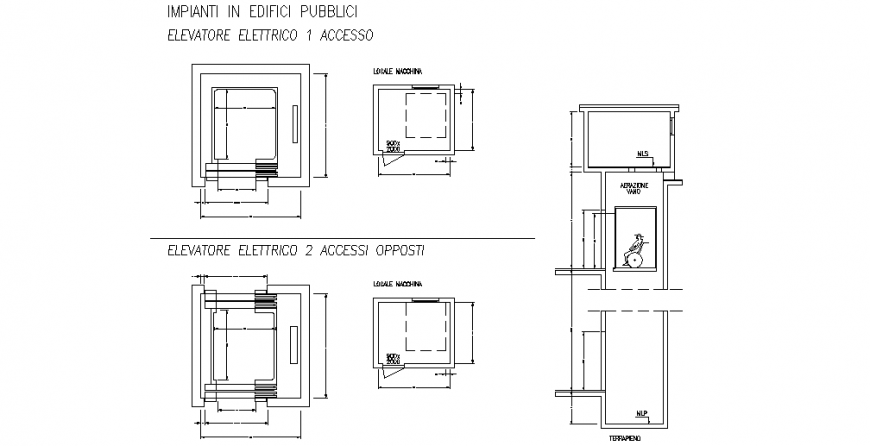Ascension vertical section view dwg file
Description
Plan and elevation of elevator dwg file in plan with view of wall and door and box pattern view with elevation of elevator with elevator design elevation with box pattern and important dimension.
File Type:
DWG
File Size:
22 KB
Category::
Mechanical and Machinery
Sub Category::
Elevator Details
type:
Gold
Uploaded by:
Eiz
Luna

