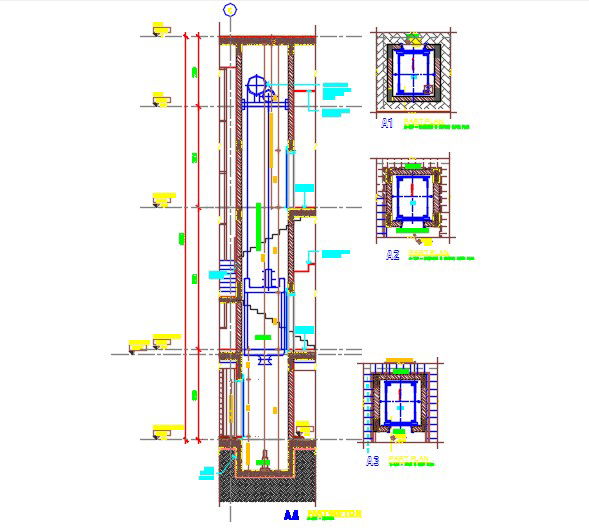Club house lift detail
Description
Here is the autocad dwg of lift detail of club house consists of sectional elevation of lift of full building and floor plan of lift of every floor.
File Type:
DWG
File Size:
731 KB
Category::
Mechanical and Machinery
Sub Category::
Elevator Details
type:
Gold
Uploaded by:
apurva
munet
