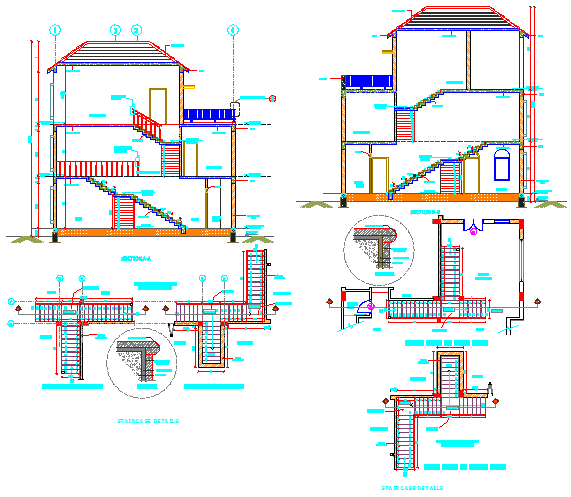Staircase detail
Description
This file is Staircase detail drawing file.In this drawing all detail of staircase like Raiser and treads detail drawing and his section.and first floor to second floor stair elevation section side section etc available in this drawing.
File Type:
DWG
File Size:
204 KB
Category::
Mechanical and Machinery
Sub Category::
Elevator Details
type:
Gold

Uploaded by:
john
kelly
