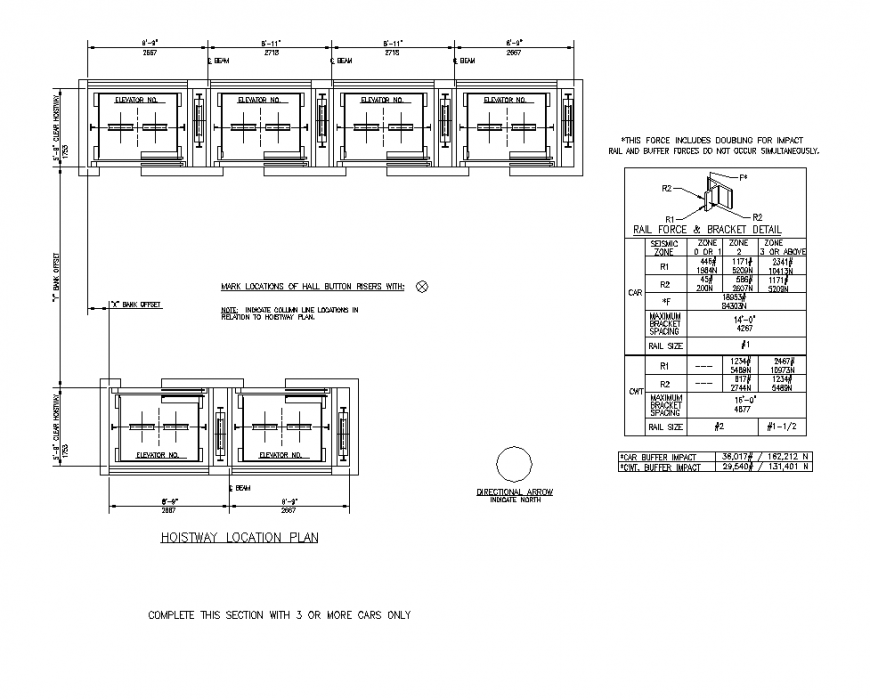Elevator detail elevation 2d view layout file
Description
Elevator detail elevation 2d view layout file, hidden line detail, direction arrow detail, specification detail, hoistway location plan detail, diemsnion detail, hatching detail, beam detail, cable detail, etc.
File Type:
DWG
File Size:
48 KB
Category::
Mechanical and Machinery
Sub Category::
Elevator Details
type:
Gold
Uploaded by:
Eiz
Luna

