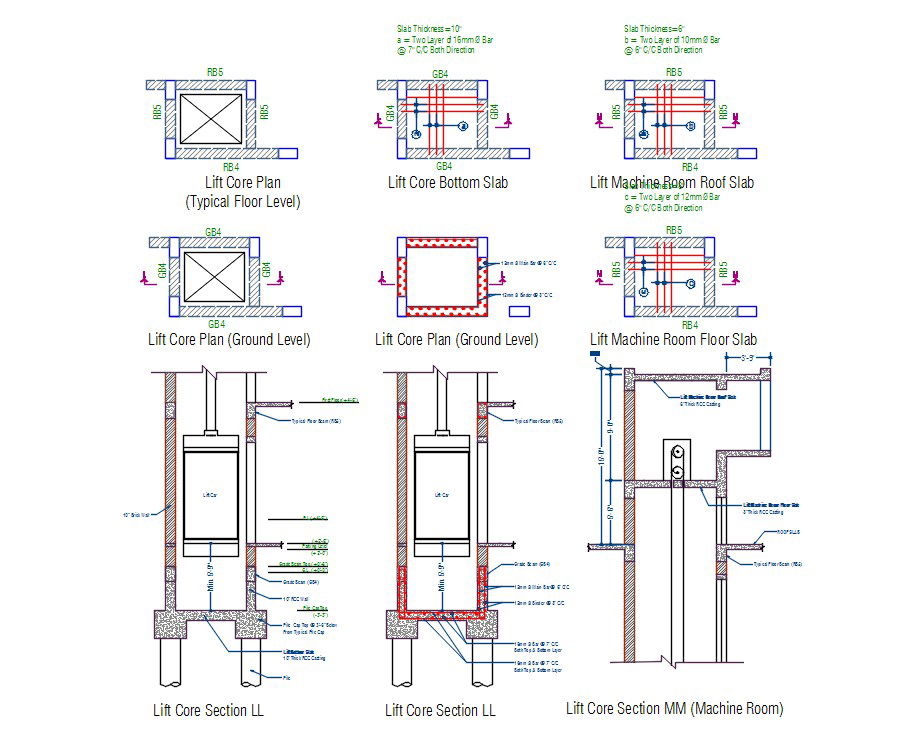Lift Core Drawing DWG File
Description
It is a set of Reinforcement detail of 8 passenger lift core of a Eight Storied Residential Building. that shows Lift Core Bottom Slab, Lift Machine Room Roof Slab, Lift Core Plan (Typical Floor Level), and Lift Core Section.
File Type:
Autocad
File Size:
97 KB
Category::
Mechanical and Machinery
Sub Category::
Elevator Details
type:
Gold

Uploaded by:
Kowshik
Roy

