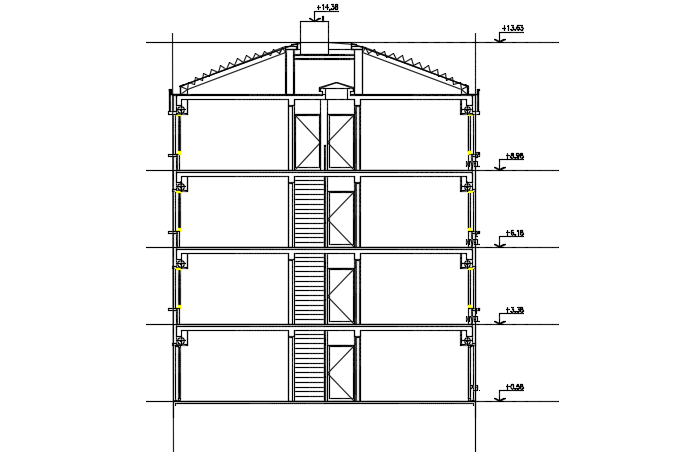Lift elevation elevation detail dwg file
Description
Lift elevation elevation detail dwg file, including leveling detail, door elevation detail, stair detail, etc.
File Type:
DWG
File Size:
242 KB
Category::
Mechanical and Machinery
Sub Category::
Elevator Details
type:
Gold
Uploaded by:

