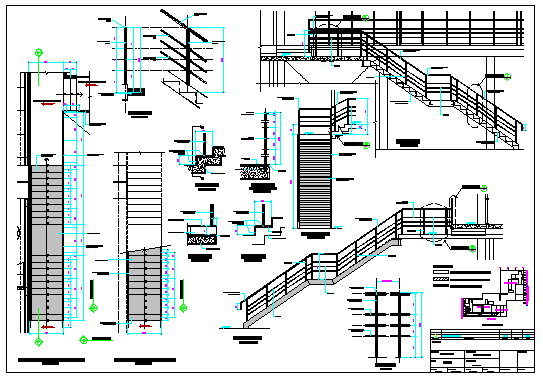Ladder design drawing of office design
Description
Here the Ladder design drawing of office design with plan design drawing,section design drawing and side section detailing with step and mentioned all detail and dimension in this auto cad file.
File Type:
DWG
File Size:
240 KB
Category::
Mechanical and Machinery
Sub Category::
Elevator Details
type:
Gold

Uploaded by:
Eiz
Luna
