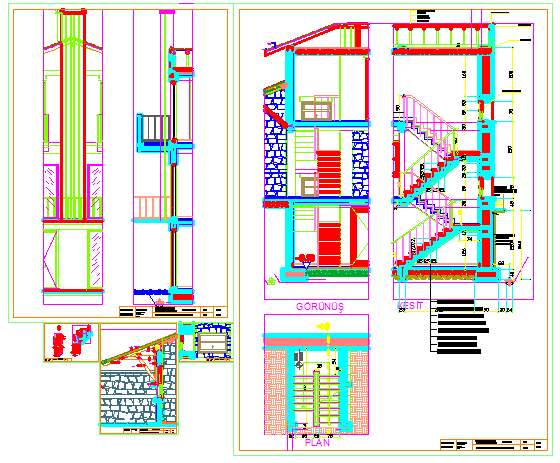Stair section drawing of House design drawing
Description
Here the Stair section drawing of House design drawing and stair joinery detail drawing and all detail section drawing in this auto cad file.
File Type:
DWG
File Size:
4.3 MB
Category::
Mechanical and Machinery
Sub Category::
Elevator Details
type:
Gold

Uploaded by:
Fernando
Zapata
